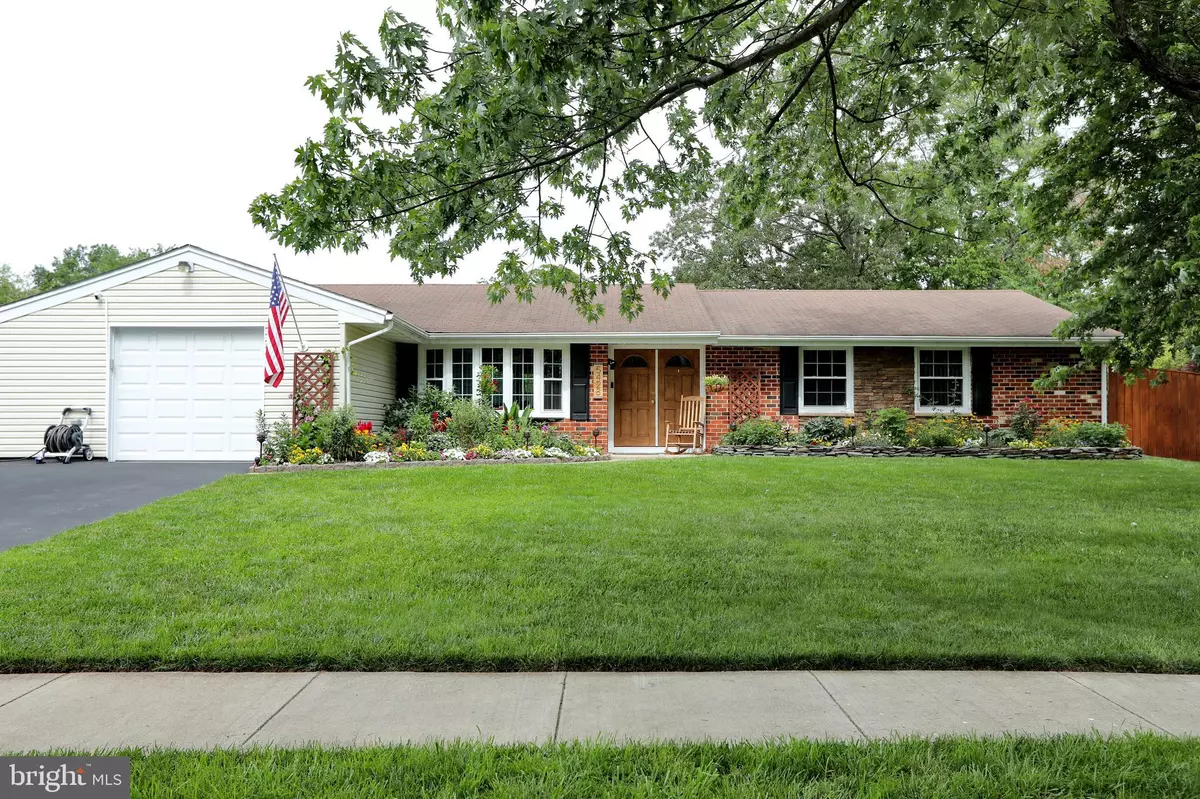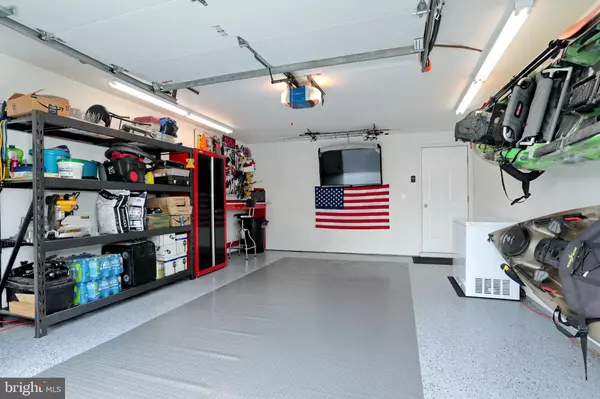$330,000
$327,500
0.8%For more information regarding the value of a property, please contact us for a free consultation.
5428 LUCY DR Waldorf, MD 20601
4 Beds
2 Baths
1,822 SqFt
Key Details
Sold Price $330,000
Property Type Single Family Home
Sub Type Detached
Listing Status Sold
Purchase Type For Sale
Square Footage 1,822 sqft
Price per Sqft $181
Subdivision Pinefield
MLS Listing ID MDCH214128
Sold Date 08/19/20
Style Ranch/Rambler
Bedrooms 4
Full Baths 2
HOA Y/N N
Abv Grd Liv Area 1,822
Originating Board BRIGHT
Year Built 1976
Annual Tax Amount $3,678
Tax Year 2019
Lot Size 0.278 Acres
Acres 0.28
Property Description
***The listing active under contract, which means the sellers are open to showings and willing to take backup offers*** Home Starts Here at 5428 Lucy Drive; the meticulously maintained yard has been upgraded w/ autotransformer lights in the front flower bed along with skillful edging around the home! The Garage Envy starts here, LED Light tubes, painted walls, epoxy floor, Chamberlain B970 Garage Opener with all the bells and whistles, space for your workbench, install your Flat Screen TV on the wall mount and watch the game! The Ring Floodlight Camera at Front and Backdoor along with the Front Ring Doorbell is ready to go; you only need to transfer into your name! Some of the UPGRADES that need Mentioning are the New Wood Insert and the Top of the Line Lennox Furnace/AC+++ More UPGRADES, but you will need to view the list the seller has put together. Hurry this four bedrooms, two full baths with a fireplace, stainless steel appliances that sits on a spacious lot offering incredible backyard space is Now Available for NEW Owners! Only 11.8 miles to Joint Base Andrews, conveniently located to route 301/Route 5/Branch Avenue! ***ZONED for Malcolm Elementary School!
Location
State MD
County Charles
Zoning RM
Rooms
Other Rooms Living Room, Primary Bedroom, Bedroom 2, Bedroom 3, Kitchen, Family Room, Bedroom 1, Bathroom 1, Primary Bathroom
Main Level Bedrooms 4
Interior
Interior Features Carpet, Kitchen - Eat-In, Kitchen - Gourmet, Kitchen - Table Space, Primary Bath(s), Recessed Lighting, Upgraded Countertops, Walk-in Closet(s), Window Treatments, Ceiling Fan(s), Combination Dining/Living
Hot Water Electric
Heating Heat Pump(s)
Cooling Ceiling Fan(s), Central A/C, Heat Pump(s)
Fireplaces Number 1
Fireplaces Type Wood, Mantel(s)
Equipment Refrigerator, Built-In Microwave, Oven/Range - Electric, Dishwasher, Washer, Dryer
Fireplace Y
Appliance Refrigerator, Built-In Microwave, Oven/Range - Electric, Dishwasher, Washer, Dryer
Heat Source Electric
Laundry Has Laundry, Main Floor
Exterior
Exterior Feature Patio(s)
Garage Garage - Front Entry, Garage Door Opener, Inside Access
Garage Spaces 1.0
Waterfront N
Water Access N
Roof Type Asphalt
Accessibility None
Porch Patio(s)
Parking Type Attached Garage
Attached Garage 1
Total Parking Spaces 1
Garage Y
Building
Story 1
Foundation Slab
Sewer Public Sewer
Water Public
Architectural Style Ranch/Rambler
Level or Stories 1
Additional Building Above Grade, Below Grade
New Construction N
Schools
Elementary Schools Malcolm
Middle Schools John Hanson
High Schools Thomas Stone
School District Charles County Public Schools
Others
Senior Community No
Tax ID 0908035865
Ownership Fee Simple
SqFt Source Assessor
Security Features Smoke Detector,Security System,Exterior Cameras
Acceptable Financing Conventional, VA, Cash
Horse Property N
Listing Terms Conventional, VA, Cash
Financing Conventional,VA,Cash
Special Listing Condition Standard
Read Less
Want to know what your home might be worth? Contact us for a FREE valuation!

Our team is ready to help you sell your home for the highest possible price ASAP

Bought with Raymond S Werking • CENTURY 21 New Millennium






